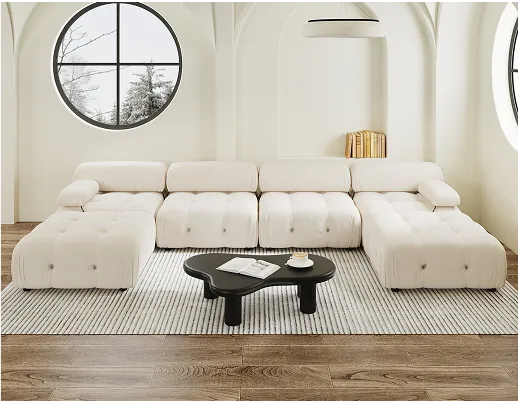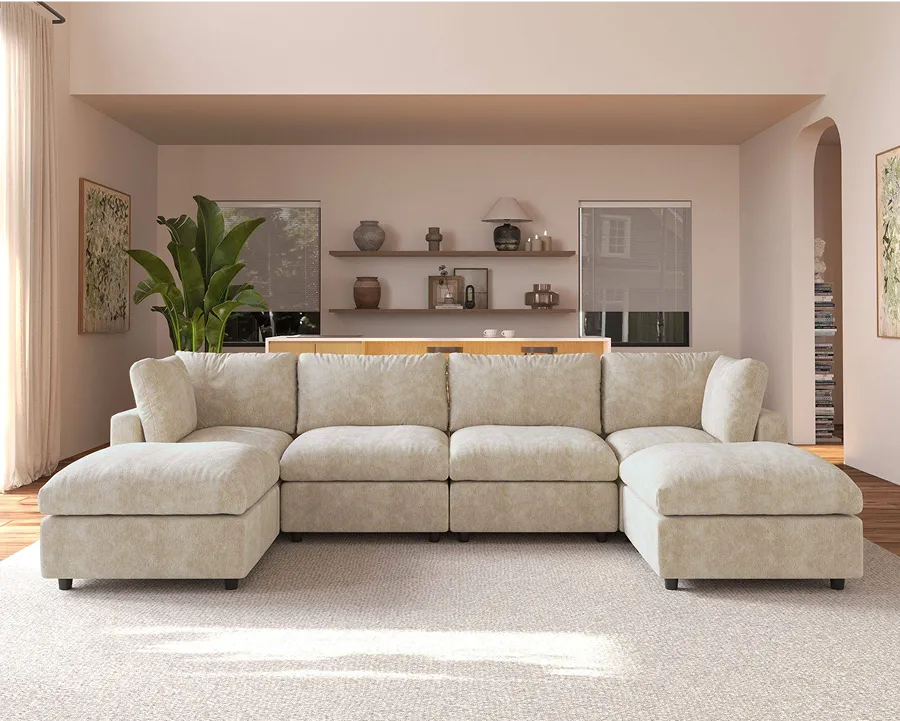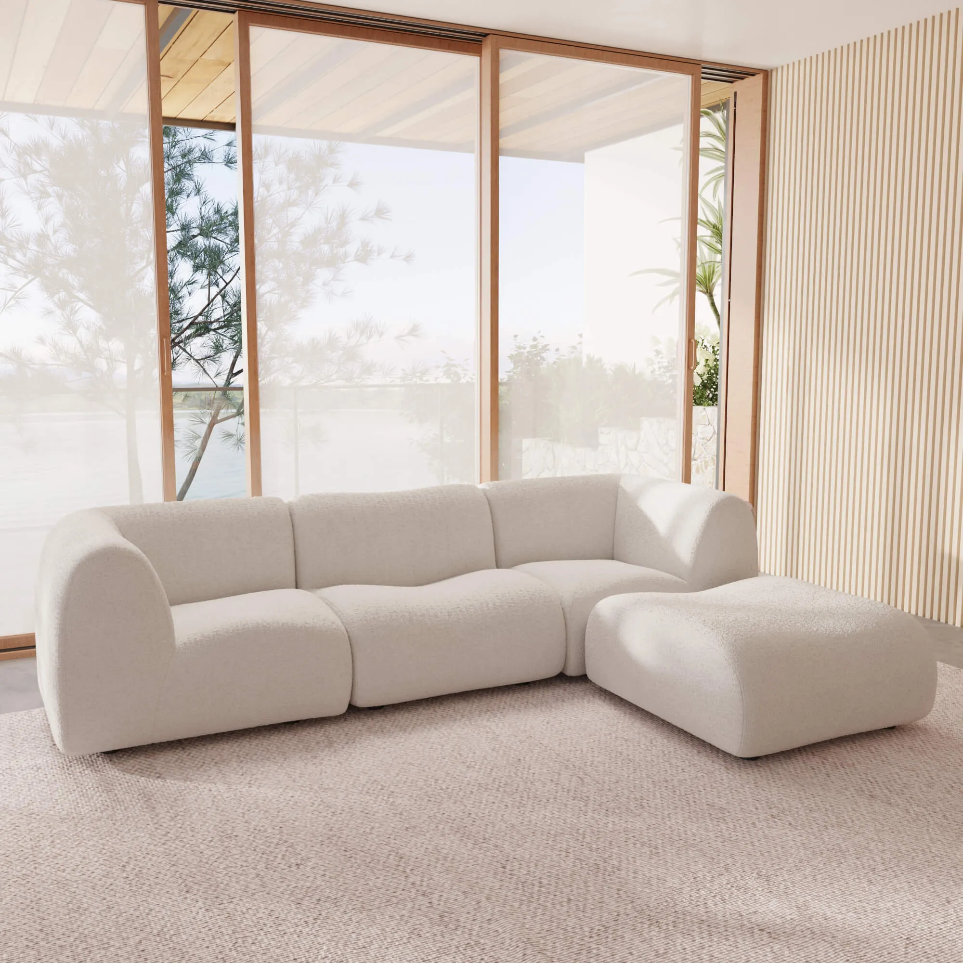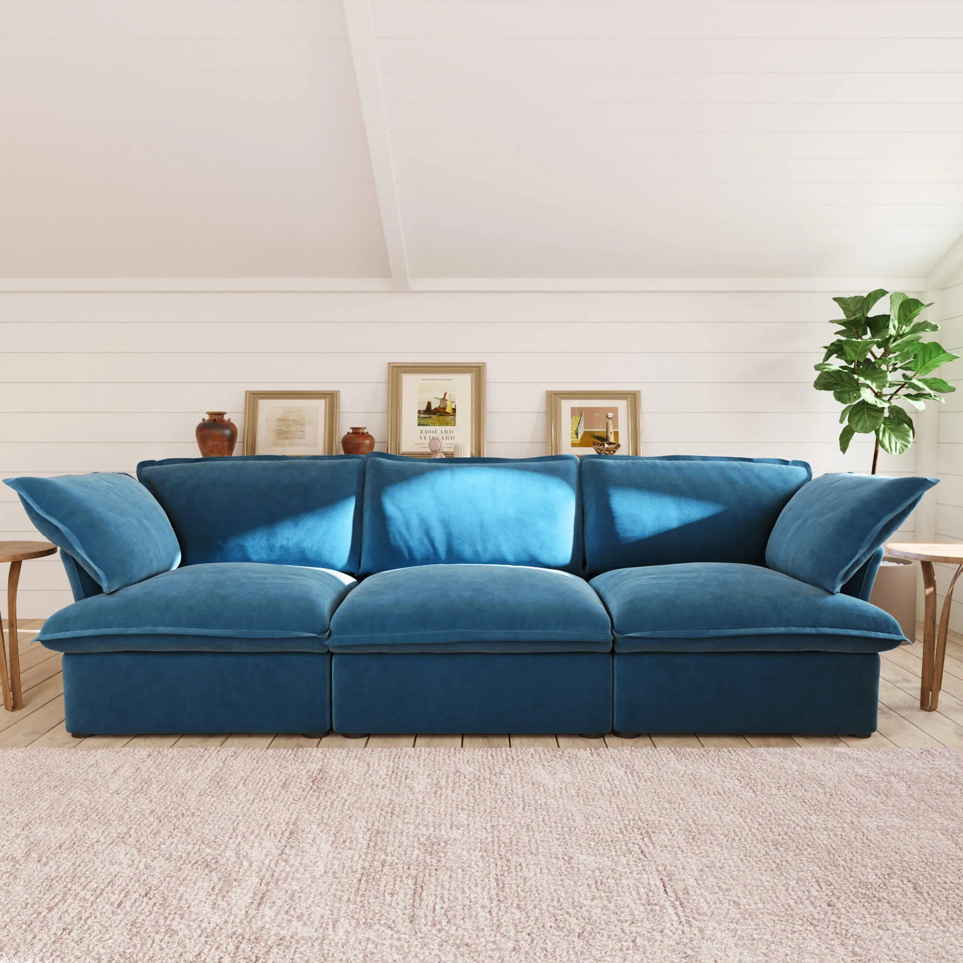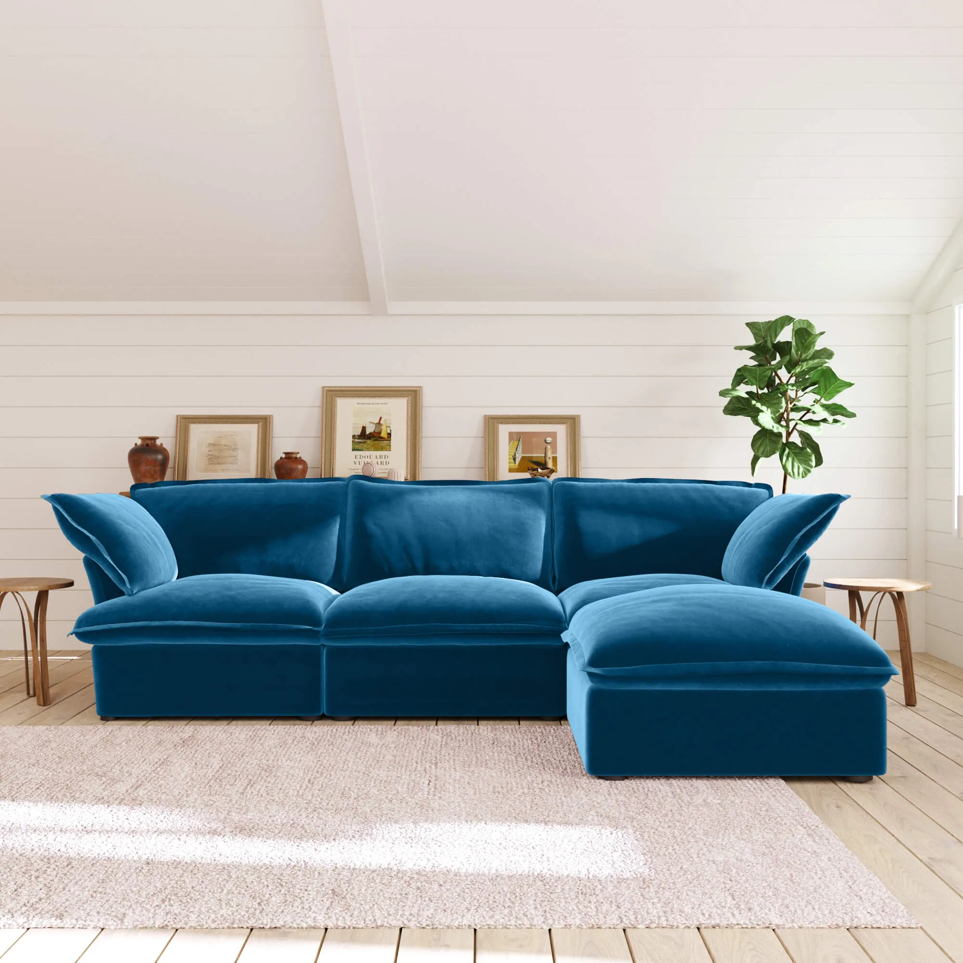Top Modular Sofa Layout Ideas
Modular sofas offer endless layout possibilities, making them a perfect match for open-plan homes. Whether you want to define a cozy living area or encourage better flow between rooms, here are the top modular sofa layout ideas to inspire your space:
1. L-Shaped Layout
This classic layout works well in corners or to separate one side of the room from another. It creates a natural lounging area and is great for conversations or TV viewing. Ideal for both small and large spaces, L-shaped sofas are a top choice for flexibility.
2. U-Shaped Layout
Want maximum seating and a sociable atmosphere? A U-shaped modular sofa surrounds guests on three sides, making it perfect for entertaining or family time. This layout works best in spacious open rooms and offers a strong focal point.
3. Back-to-Back Sofa Setup
Using two modular sofas placed back-to-back is a creative way to divide an open-plan room into separate zones. One side can face the TV or fireplace, while the other creates a reading nook or casual chat area. It’s stylish and smart zoning in one.
4. Chaise-End Layout
Adding a chaise to one end of a modular sofa boosts comfort without requiring too much space. This layout is ideal for stretching out while keeping the rest of the seating functional. It’s a popular choice for relaxed, minimalist living rooms.
5. Island or Center-Focused Layout
Instead of placing the sofa against a wall, float it in the center of the room to create a self-contained living zone. This island-style layout works beautifully in open-plan designs, especially when paired with a large rug and central coffee table.
6. Modular Sofa + Accent Chairs
Pairing a modular sofa with a couple of accent chairs adds flexibility and extra seating without crowding the space. Chairs can be moved around easily, making the layout dynamic and guest-friendly. It also helps balance out large sofa configurations visually.
7. Customizing Your Pit Sofa Layout with Modular Pieces
One of the best perks of modular sofas is that you can build a pit-style layout perfectly tailored to your space and how you like to relax. Start by choosing individual sections such as standard seats, corner pieces, or ottomans. Arrange them together to form a spacious, lounge-worthy “pit” that’s ideal for movie nights, playdates, or casual hangouts.
You can easily expand or reconfigure your pit sofa whenever you want:
- Go big: Line up several modules into a giant square or rectangle for extra-deep seating where everyone can sprawl out comfortably.
- Keep it cozy: Combine just a few modules for a compact pit that fits snugly in smaller spaces.
- Add flexibility: Mix in a few ottomans or chaise pieces as needed—these double as footrests, extra seats, or even impromptu coffee tables.
With the right mix, your modular pit sofa becomes the heart of your living room—always ready to adapt whether you’re hosting a crowd or stretching out solo.

